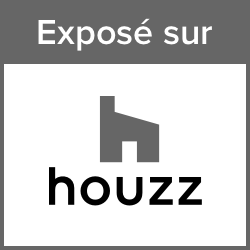Client: Geneve University and the real estate foundation of Carouge city
Team: Atelier mfmaarch
Mission: Concept Design for the student acommodation, Social housings
Sport centre, Community centre
Total Floor Area: 54’494m2
Global cost:CHF.40'000'000.-- Excluding Taxes
Status: Competition
Year: 2015
Location: Carouge, Switzerland
Description:
Our project intends to contribute to the revalorisation of the existing and new districts
and reinforce their relation through the clusters of the sustainable development
(economically efficient, socially equitable and economically sustainable) and
Eco friendly architecture in consideration of the life cycle development.
Built spaces are composed of rectangular blocs and located in
the site in consideration of the orientation in order to optimize the passive principle
(solar ray penetration and window flows) and adapt to routes and the plan in
the development strategy of Carouge Sud.
This typology is characterized by different colours and materials which expect to give
one presence to the block and the sense of the direction to users.
Unbuilt spaces fill the intervals of built ones with qualificative landscape such as the
vegetation, places, squares, parks, courts located appropriately within the site, all of
which produces the site permeability to soft modes of the transport in which pedestrians
and bicycles are principal.
The accessibility for the stations concerned within consist of the routes determined
by users such as delivery persons, trash/bin collectors, firemen and rescue men etc.
The principal circulation with or without car is planified through the routes well
connected to neighbours and reinforce their relations.
All of important functions such as the biodiversity and the evacuation in the site are
taken into account.
For example, the existing trees and plants are to move to different areas in case the
built spaces or non built intervene in their sites.
The site focused in the circulation and space nodes is devoted to high rising social
housings à contrôlée PPE with the commerce on the floor as the main gateway for
neighbours whilst those of LUP are oriented to the school and provided with
the recreation courts and courts.
Furthermore,the student accommodations of 4 stages only are inserted friendly with
the neighbouring villages.
The nearby commerces, sportive equipments, common exterior facilities are located
at the gateway of each group of housings along the circulation with good access to
neighbours and co-residents.
The quality of the functions of built blocs is manifested by the environmental orientation
and the fluidity of the interior and exterior circulations.
The rooms are oriented due South and within 30 degree due South for better access
and window and air passage.
The space nodes with the vertical circulation allows to locate the shaft for the air flows
and the mechanical installations on the face of communitary space for easy
maintenance and exploitation.
Each room in the interior is composed of spatial layers for mechanical installation of
the indispensable service.
All of the built spaces are of Eco-responsible and healthy materials and the rationality
of their construction and their manufacturing is coherent with the possible realization.
The conception based on the climate and passive principle will satisfy
the environmental quality and the standard of the high building performance of
the energy with the appropriate constructive concept and economy.


 atelier mfmaach
atelier mfmaach




















