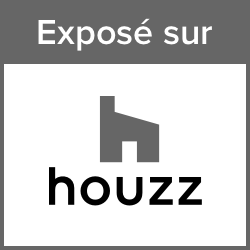2018 Design proposal:Reinventing Paris II:Design proposal:Le dédale Proposal for activation of the unused basement space(Paris, France)
The current status of Dédale:
The current occupation of the space of the Dédale is unoccupied.
Urban context "The Dédale " is located partly under two buildings of social rental housing (EFIDIS and RIVP) and under a slab arranged. The EFIDIS building has 345 housing units and major renovations of outdoor spaces - the ANRU project - are underway for completion in the summer of 2017.
Existing building (s) "Le Dédale" is spread over two basement levels with two access points via stairs on the surface. The main room offers a large volume over a height of 5.5 meters.
A control room overlooks the main hall. The premises are completely blind, the only natural light coming from two skylights.
The general philosophy of the project, the objectives pursued and its inclusion in the objectives:
Fab Lab is an abbreviation of Fabrication laboratory, a new factory in French, precisely, a factory in which, very innovative and digital machines such as, cutting lazer and 3D printers etc allow the manufacture of objects or products that until now, are acted with enormous difficulty in the form of the prototype or final objects in manufacture ....
...... In addition, Fab lab has shared work spaces (Coworking space) and meeting rooms that allow spaces for workers or contractors to be leased without high costs ....
...... In the end, Fab Lab aims to be a platform for teaching and research and a community of sharing, exchange of knowledge and diversity and an engine of creation and innovation online. the improvement of society.
Site insertion and active membership desired for FAB lab:
-Connection with MPAA(House for Amateur Artist Practitioner):
-Existence of schools and training,dwellings of family and various people
- Proximity of railway stations and transport Proximity of restaurants and cafeterias Various community events, attractions to take people out
-Clusters of research and innovation of various sectors, Clusters of the big companies of manufacturer and new companies including self-entrepreneur
Transformed:
-Training, lessons, workshop program, exchanges of knowledge
-Provision of the services for the various people of the elderly
-Active participation in local events together with authors composed of urban farmers in collaboration, inviting visitors from outside who are interested in FAB LAB
-Engagement of advanced works such as rapid prototypes and complicated objects
-Contribution of increases in jobs and places of work and conference or meeting
Description of the project:
Accessibility for all: Creation of the elevator (+ Shaft, Pits, Machinery), Emergency staircase for users including people in wheelchairs (+ Concaves, Door, Access control)
-Measures for fire safety in basement floors: Maximum capacity of Basements, 99 and 19, Clearance, 2 Category E and Type 4 (Alarm equipment)
- Drastic improvement in accessibility and measurements against fire and security of elevator newly equipped and creation of exit stairs.
All spaces dedicated to the facilities take into account the easy repair and accessibility to the facilities without breaking building components with inspection doors.
-Horizontal and vertical clearances
-Sanitary facilities with the one for disabled people
-Synergy between MPAA and fab lab including active adhesion -Colocation of columns
Basement takes advantage of the natural light provided by vertical and horizontal light pipes with lampshades containing LED light which will be OFF during natural suns available and ON when not available. In doing so, it is estimated a drastic reduction in energy consumption of the lighting of the whole basement.
Environmental vacuum for air and light and visibility:
Basements benefit from the appeasement of the tension in the enclosed interior and the opening and the visibility which brings the diffuse light and the enlargement of space through walls of transparent glasses. Moreover, these walls will be curved or polygonal in cutting edges ways and so be allowed to give to users a sense of space very innovative, friendly and amazing.
Basements are spaces with stable temperature around all year and benefit from the diffuse penetration of the outdoor natural light and natural ventilation backed by fresh air and the effect of the battery.
By the way, basements are spaces protected from the noise of the outside since they are enclosed by lands in all the sides except that adjourned to MPAA
 atelier mfmaach
atelier mfmaach





















