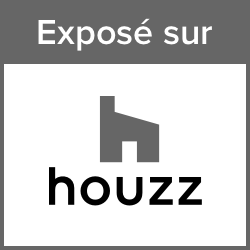1st stage: Guggenheim Helsinki Design Competition in Helsinki, Finland
Client:The Solomon R. Guggenheim Foundation
Team: Atelier mfmaarch
Mission: Museum of Art and Design
Total Floor Area: 12,500 m² Global costs:€130M Excluding Taxes
Status: Competition lst phase
Year: 2015
Location: Helsinki, Finland
Our proposed Guggenheim Helsinki sets out to be an innovative, multi-disciplinary
museum of art and design with bio-economy based building design, sustainable
contemporary design and the landmark museum in conjunction with other civic facilities in Helsinki, Finland.
The development site is located in the port city precisely at the edge of the cultural assets
with long history and the natural ones such as the isles, the seas, green areas and the
climate.
Ellipsoid space with cutting planes and voids at different angles are visually
characteristic design components in a location where multi directional forces come
together, conglomerate and dissipate a spectra of the elements and multidisciplinary
for a museum.
The project itself is in the frame of the port regeneration project of helsinki and so planned
in consideration of the site constraints gleaned from such a regeneration.
Urbanistically,it connects and reinforces the procured urban elements such as cycling and
pedestrian transport system by securing the routes for them.
Furthermore,by creating the new pedestrian bridge between museum and park,the safe
route from other civic and cultural facilities to a museum is secured disregards of
Laivasillankatu street..
Historic waterfront setting for a project can be transformed into vivid gatepoint forming new kind of clusters for the port functions.
Thus, our proposed plan can connect existent routes and creates a pedestrian itinerary
from the harbour to historic city center and parks with the proper setback and open space.
Bio-economy type sustainable design is visually characterized by the plentiful use of
locally sourced timbers in many parts of the museum from external finishes to interior
finishes and other components as well as non-toxic and Eco-friendly materials with low
U-value.
Also, the reduction of the energy consumption in operation is achieved in consideration
of the climatic design and the potential of energy sources in the locality.
As such, the ecological footprint is minimized and local economy expects to be boosted as
well as the social integration for Eco-responsible civic place is ensured.
The proposed plan of 3 storey without the basement allows the cost effective
construction.
On the other hand, the cityscape is sensitively looked upon in that the height of the entire museum is around 23m or 26m(if other engineering equipment is included) and
The roof contours are inclined and uneven, and the zinc roofs with the erosion can give
the sense of time passing in tune with the historical buildings on the back.
Largely, so far landmark or symbolic buildings have gathered in the inner urbanized area in Helsinki.
This project is itself new kind of regeneration and open more visually to any parts of the
city than that in the inner parts.
As in the exterior, the interior features of the museum proposed are characterized by ''the
white ellipsoid spaces'' with a mixture of sand witched plates and the raked walls.
Furthermore, the interior lighting can be located linearly on the ceiling in order for building
users to have the sense of direction together with LED spot lights for illumination of
the exhibited.
 atelier mfmaach
atelier mfmaach





































