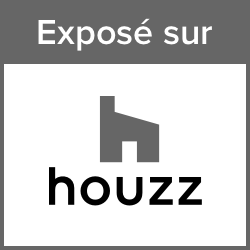2017 Idea competition for conceive and develop the future reasonable real eatate (Besançon, France)
Client: Société d’équipement du département du Doubs(sedD)et
Société Anonyme Immobilière d’Economie Mixte de la ville de Besançon(SAIEMB)
Team: Atelier
mfmaarch
Mission: Concept design for the future reasonable real estate
Total Floor Area: undefined
Global cost: EURO, Reward 5 000 € maximum de 3 candidates
Status: Design Competition
Year: 2017
Location: Besançon, France
Concept
Construction cost
The surface area of the site planned is about 8,500m² of which 45% of surface areas are devoted to those for intermediate surfaces planned.
Each residence possess a group of rooms for living with surface areas between 66 and 210m² which are measured in consideration of 170m², a surface area frequently targeted to typical individual house.
RT 2012 is obligatorily applied to the project and allows to add extra costs to that of the construction.
It will contribute to the planification of the Eco friendly and low energetic buildings with a reasonable challenge.
Integration in the urban context and the biodiversity
The project planned will be located in Besançon, the city called as green city with traditional buildings with inclined red roofs and the contemporary buildings which revitalize the district with the cultural value.
Intermediate residence planned is located along the roads and walkways which observe completely urbanisation rules in the urban fabric of the context.
The large part devoted to greens areas within the site will contribute to neighbouring areas and will reinforce the biodiversity of the whole with ecological appearance and functions of woods at the points of both seasonal colours changing and carbon stockage.
Within the site, relationship of vertical neighbours and horizontal ones is well taken in account in the ways that all residences juxtaposed are planned not to instigate the hostility about the lack of privacy and to give the intimate circulation and accessibility well connected without conflicts of different users.
Ej. Terraces above the car garages won't be viewed by occupants who belong to them.
The exterior walls at the face of the terraces are equipped with upper windows associating view controls which allow only the penetration of the suns and the winds.
Intermediate residence sustainable and of preference.
In definition, the intermediate residence is a residence inbetween individual house and social housing in the sense of prolonging the pleasures and the functions of the former.
However, things to share, an important idea of social housing is conceived in consideration of the design of the blocs' superposition, shared circulation, community activity and the distinction amongst private space, public space and semi-public space.
The optimisation of real estate and management
Footprint of the occupied parts of the built elements is much elevated and each function occupies its place within the site, linked directly to area management.
Ej, exterior space at the heart interposed by two lines of blocs is not left as a big court garden with few uses, but optimized by the classification of the site about private use with the private operation/management and the public spaces and semi-public with the circulation and young care centres/communitary centres oriented to be frequently used as well as with positioning of the main entrances at the face of that space.
The location of cars and modal shares
The place of a car is planned in two forms, one as parking in blocks and another one as grouped parking.
The former solution goes with attached residences and intends to give a new fresh model to the conventional situation in which, individual box garages used to belocated ahead of or behind a house in which one can break a visual environment.
The later solutions intend to locate the parking at the distance less away from all dwelling units.
These places are categorized as private spaces and equipped with garages themselves for periodical cleaning and maintenance, which leads to management charged by owners.
On one hand, modal shares are planned for private cars which are parked directly from the walkways and roads and for the pedestrians who can get by the same garage at the time of absence of those cars from the walkways to central space and vice versa.
On other hand, they cater for the different users concerned such as visitors, delivery men, occupants, trash collectors and emergency rescue and firemen etc.
Despite that, in principle, the pedestrians are preferred within the circulation with the velocity limits of the cars at the time of their passage of central space and within all of other open spaces which allow their diffusion in the multiple direction.
 atelier mfmaach
atelier mfmaach





























































