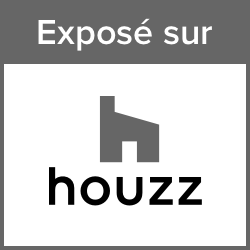International design competition for Bussa overpass in Milan, Italy
Client: Milan city
Team: Atelier mfmaarch
Mission: Concept design about public spaces such as the overpass,
bikestations,the landscape and the routes etc
Total Floor Area: 8.400 m2
Global cost:€ 5,500,000.00 VAT
Status: Competition 1st phase
Year: 2014
Location: Milan, Italy
2014 June in the 1st phase
This competition holds the
participatory process of the local citizens in Isola and Cavalcavia bussa in Milano, just next to one of the large transport node of trains, buses and metro, that forms one complex of high flyer
commercial centre and high rising office district.
The entire area is
experiencing one of the largest and widest regeneration projects to change dramatically the milan’s cityscape with the contemporary and cutting edge design led development.
Actually, the cavalcavia
bussa is one bridge connecting the sides across the train station and holds the car parking.
In the competition, it is asked to be more pedestrian and cycling oriented roads prohibiting in principle the car access except as means of egress.
This allows to create very secure commuting routes for the daily use of the nearby
elementary school and create outdoor activity spaces for youngstars and local people.
Furthermore, the safe and healthy accessibility from two sides will hold high recreation and civic functions within the city centre.
This leads to the regeneration and reactivation of the compact complex with pluri functional elements within the city centre and to the creation of mixed activities (work-study-entertain-live-stay) optimizing the land use and the development.
This participatory process will lead to the community involvement with the local authorities for such a large regeneration project ever seen in Milan, Italy form the basis or planning and design requirement for the bottom up and urban studies and knowledge of the real demand.
Therefore, in order to achieve the goals of the competition, our proposal intends to be pursued in the following ways.
1)Careful analytical consideration about the basis provided on the participatory process and urban fabric with the focus of green areas, new development and public transport etc.
2)Eco-friendly and low carbon city infrastructures are aimed with the reference of the surrounding urban fabric.
The transport sustainability and the green area are increased not only connect to the testata nord and testatat sud in terms of the safe and healthy pedestrian and cycling accessibility but also create the green corridor through the green areas on both sides and finally, good wind breeze.
The planted bussa may be irrigated using the gray water or reused water from the nearby high rising and densely populated buildings like bene stabili and Ferrocarril.
All of tree like exterior lamps will use low energy lighting like LED to reduce the energy consumption.
Light poles inspired by the artificial trees:
These are generated by the tree brunching algorithm which is based on the Lindenmayer systems(or L-system).
This systems is introduced by Aristid Lindenmayer, Hungarian theoretical biologist at the University of Utrecht.
L-system is widely known recursive algorthim to represent and model the plant growth and generate self-similar fractals like trees and brunches.
Furthermore, the centro civico located up in the testata nord (Isola district side) and near the bussa side entrances of the offices of bene stabili can serve as the maintenance office with person.
All of buildings planned intend to be design led environmental, energy economic sustainable buildings.
2-1: Velostazione next to the ferrocarril:
This is the cycling parking facing one of most trend sensitive commercial zones as well as forming a node with bus stop and composed of ciclofficina(maitenance and repair adjoining the via struzo) in 3d box and 500 stands in the salient parts of 3d box and the whole shell parts.
Thus, the design is made from 3d box with the foot pillars and the ellongated shell with the hollow-out.
It responds organically its site area with landscape and accessibility flows and serves as the node sensitive to varying elements.
Environmentally, intends to be passive in the way that all of glazing areas are for the securing the vision from the outside and the natural daylight and the vents in the junction of the box and shell and the transom on the glazing can work as intelligent skin for the natural ventilation.
The structural system like RC and Steel work expects to enhance the environmental and energy performance by their properties like thermal mass, endurability and the large opening(glazing or not).
The roof of the elongated shell will be the tensile Glass fiber membrane or panels.
GR membrane is one of the major lightweight constructions shaping the proposal’s design.
Furthermore, it is one of very safe and disaster resilient materials causing less harms to inside people and bikes when it falls by accident.
2-2: Velostazione between via pepe and via borsieri without the presence of the surveillance people:
It is located in the interface node adjoining Isola district, testata nord of the cavalcavia bussa and one of the main entrances of the Bene stabili office tower and forms the gateway for the above functions and important stop for transport means like cycling and buses.
Thus, the proposal intends to visualize conceptually the micro landscape and kinetic flows in the locality and the bike share station in its location which is composed of the stands enveloped by self illumination painted polycarbonate(or acrylic) transparent pillars with the oblong shapes produced by cutting on different angles and the Glass fiber membrane with tensile ring structure, which leads to less artificial lighting and easy construction.
 atelier mfmaach
atelier mfmaach

















