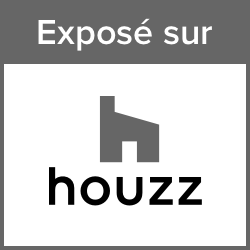UIA approved international architecture Idea competition for Suncheon Art Platform(Republic of Korea)
Client: The city of Suncheon, Republic of Korea
Team: Atelier mfmaarch
Mission: Concept design for new build of the art centre, visitor centre, cafeteria
And the gazebo.
Total Floor Area: 10,514m2
Global cost: KRW 15,000,000,000(Excluding Taxes)
Status: Competition
Year: 2016
Location: Suncheon, Republic of Korea
BRIEF:
New art platform is requested to be not only a cultural gateway at the contemporary age but also a generator of the revival of old city with juxtaposed historical layers.
In the regeneration, it aims to be both contemporarily attractive as people gathering site and resilient and sustainable hub resistant to natural disasters.
Also, Feng-sui as the associative thought and the rule-based design create organic and Eco-friendly design with good luck holes in the building mass, lohas cafeteria with projective polycarbon-nettes with holes and the rammed earth walls, and the contemporary gazebo associating the horizontality and the verticality of new Yeounja Ru with barrier-free ramps and the amphitheatres outlooking the creek.
DESCRIPTION:
This project aims for contemporary art centre platform in the city oriented to humanities city which expects to be a cultural gateway as generator of the revival of old city, now vastly covered by built blocks in the modern age.
The competition site is surrounded by mountains in three sides and faces the creek or small river bifurcated by large rivers.
According to Feng-sui, such location is said to be very optimal and luck blessed area for planning building spaces.
Furthermore, historically, most of old built blocks from cultural centres to educational ones have circular holes which are said to be related to the air passage (ventilation) and the luck bringing.
Feng-sui and the environmental design with the low use of energy and resources are pushed into the design approaches in terms of building location over wind flows and sun paths as well as use of healthy and non toxic and endurable materials as well as life cycle cost.
As such, an organic mass is intersected by tubes,and resulting models have a number of the features reminiscent of the old town buildings with circular holes in the South Korea.
The site A building is located with its main face to the central road and characterized by locally sourced and CNC fabricated wood plank clad facades with fire resisting measures, and composed of internal grouping spaces connected internally with the independent exit/entry points on the exterior sides.
Amongst them, visitor centres and common areas are in the proximity to cafeteria and gazebo(new yeonja-ru)
Apart from art centres, the external site A spaces are composed of large green areas with trees and a part of large drive way/capture area/exterior court leading to future expansion and extension areas and one floor above ground parking leading to less costs and easy maintenance.
Overall, site perimeter is open with clear modal splits between cars/vehicles and pedestrians.
Largely, the built blocks are surrounded by pedestrian areas with green bush areas holding the network with sites A, B and C each other.
Resultant tuby holes are primarily used as specific spaces like exhibit rooms with the different ceiling heights and create multi-directional views and flows but don't form monocoque load bearing elements but non load bearing partitions, which facilitate less costly and safe construction.
The interior organization intends to be of efficient space use overlapping the circulation spaces and each of programmes consistent in the circulation lines which are created by the intersections of tubes and mass.
Basically, steel or RC columns support the loads of upper floors and roofs as well as the wood plank clad external facades.
Building services are operational by mechanical equipments located in the floor levels, the large external roof and basements.
Those equipments are channeled through shafts and above ceilings or under raised floors. All this leads to easy maintenance and inspection and so endurable building use.
Furthermore, recycling of water used is expected to be planned. As such, rainwaters captured in the roofs and greywaters(used waters) are separately tanked in the pits of the basement. This measure not only serves to keep water in a certain time within the site before shedding it to the public sewage systems, which avoids the urban flooding but also caters for the waters for plants and shrubs, the cleaning.
Yeounja Ru is re-interpreted in the contemporary ways with the present site constraints.
There are two gazebos connected by barrier free ramps with wooden deck supported by RC beam slabs and composed of slab, pillars and overhead or roofs, which is reminiscent of design structure of Yeounja Ru.
Cafeteria is composed of translucent greenly polycarbons and rammed earth walls characterized the Eco-friendliness of the built blocks.
Like those of the art centre and visitor centre, internal steel circular pillars of the cafeteria support the roofs and the whole enclosure of cafeteria.
This space will associate cultural activity of the art centre and visitor centre next to amphitheatre on the face of the creek, which contribute for the event occurring and people gathering to the area even when the art centre and visitor centre are closed.
 atelier mfmaach
atelier mfmaach

























































